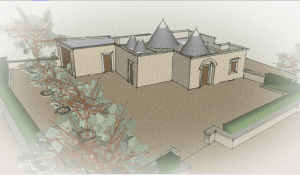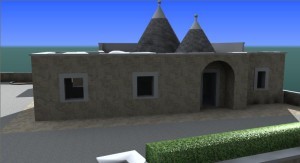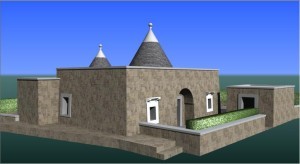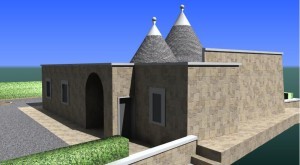
The trullo is a typical construction located in sud of Italy (Valle D’Itria). This is mainly characterized from a roof with a cone shape. The most important town where the trulli are located is Alberobello

In this post I am providing a nice 3D renovation project of a trullo. With this project it is possible to understand the amount of work needed to modernize the structure. The walls and roofs are completely made of hand-worked stone from the rocks extracted from the ground.
This topic includes the project to restructure and expand a trullo house (south Italy) with all autocad files and sketchups. The project is made in 3D








